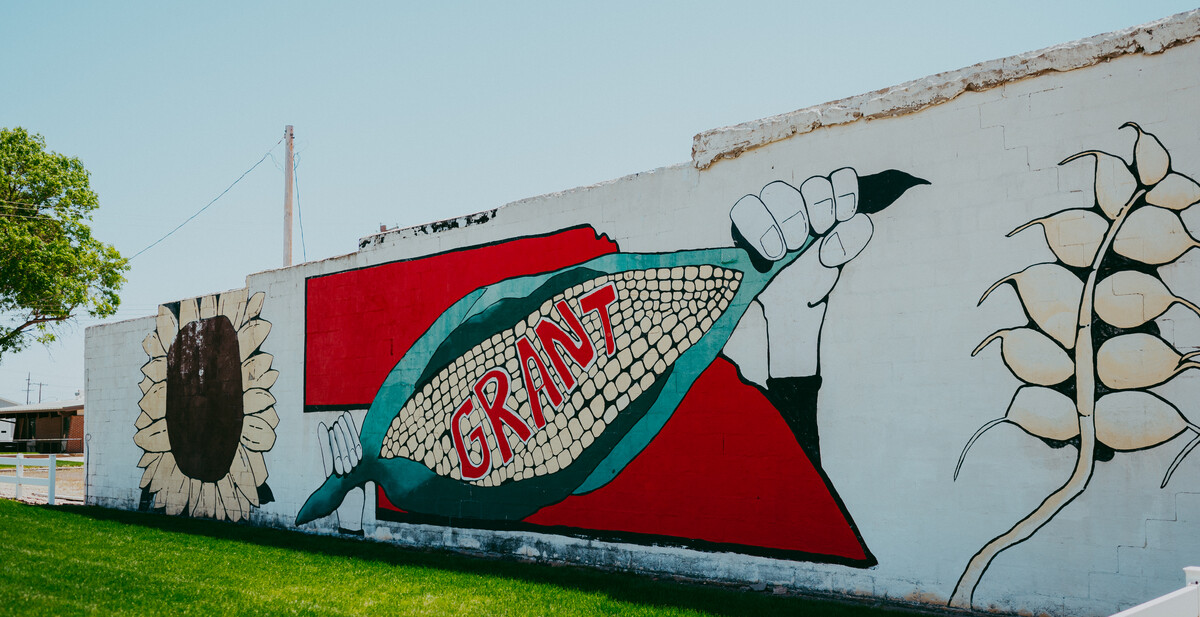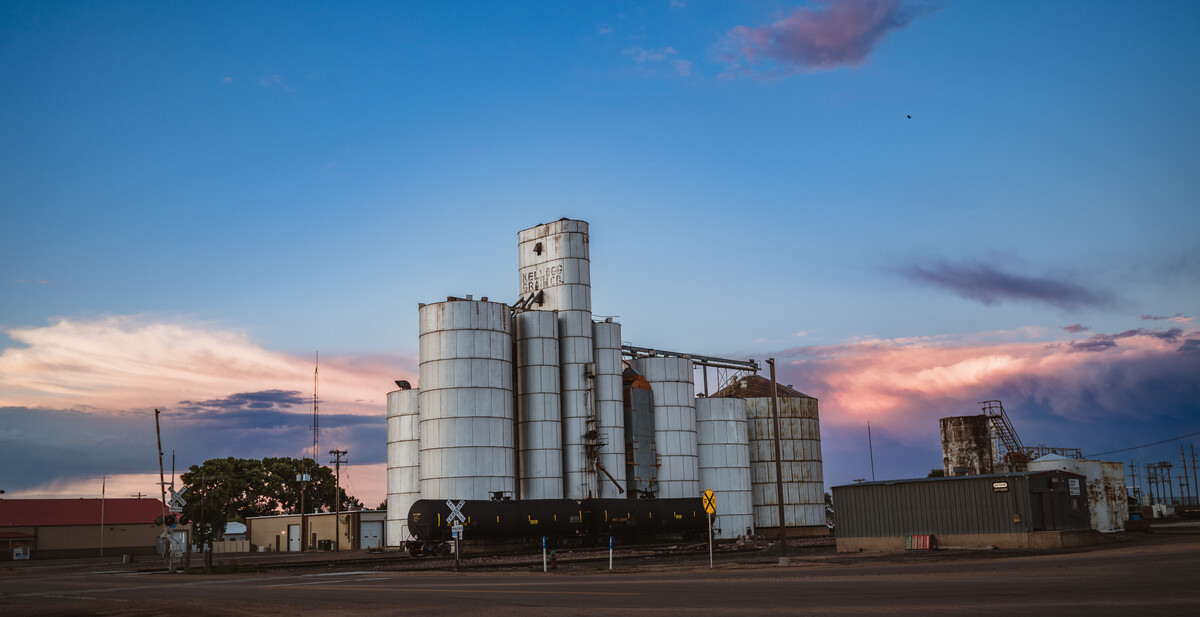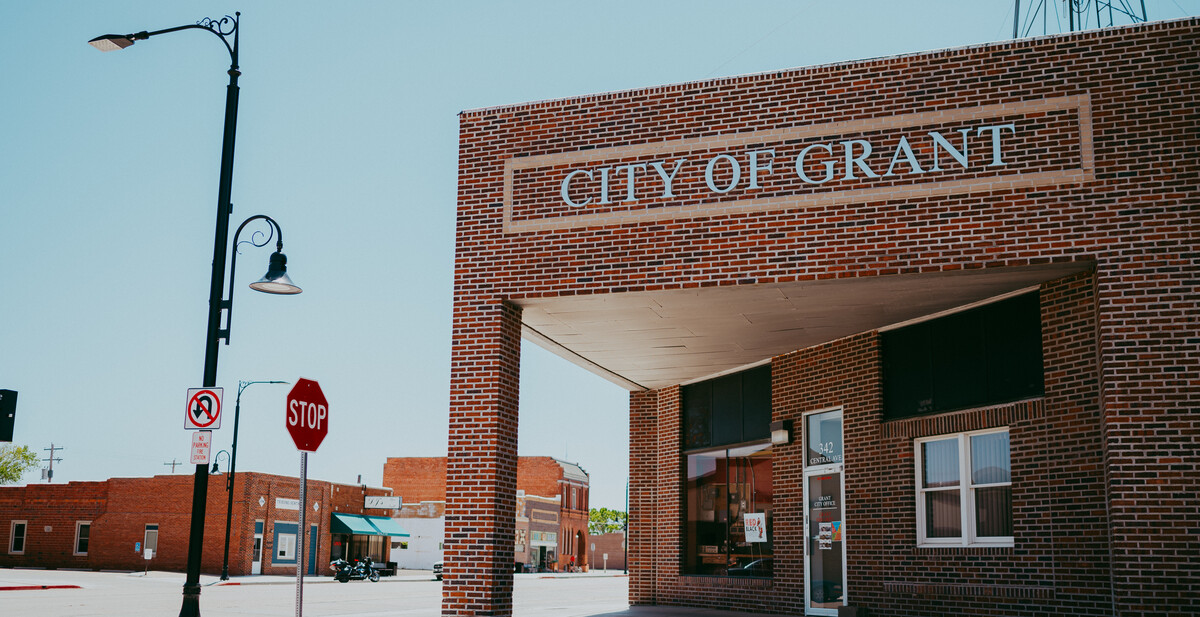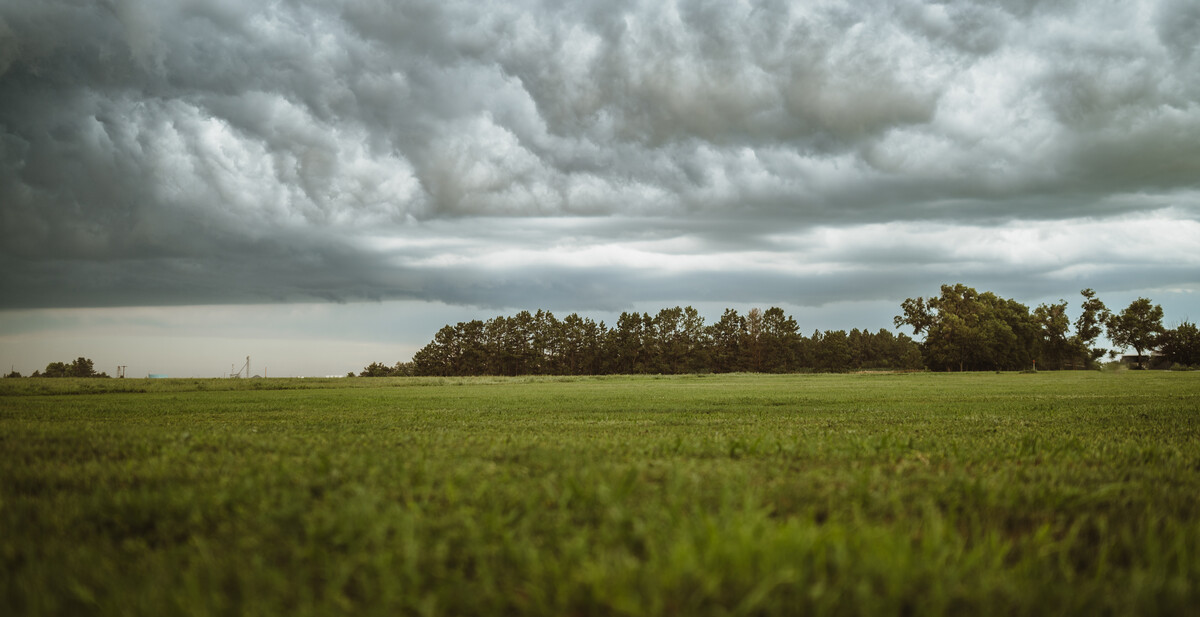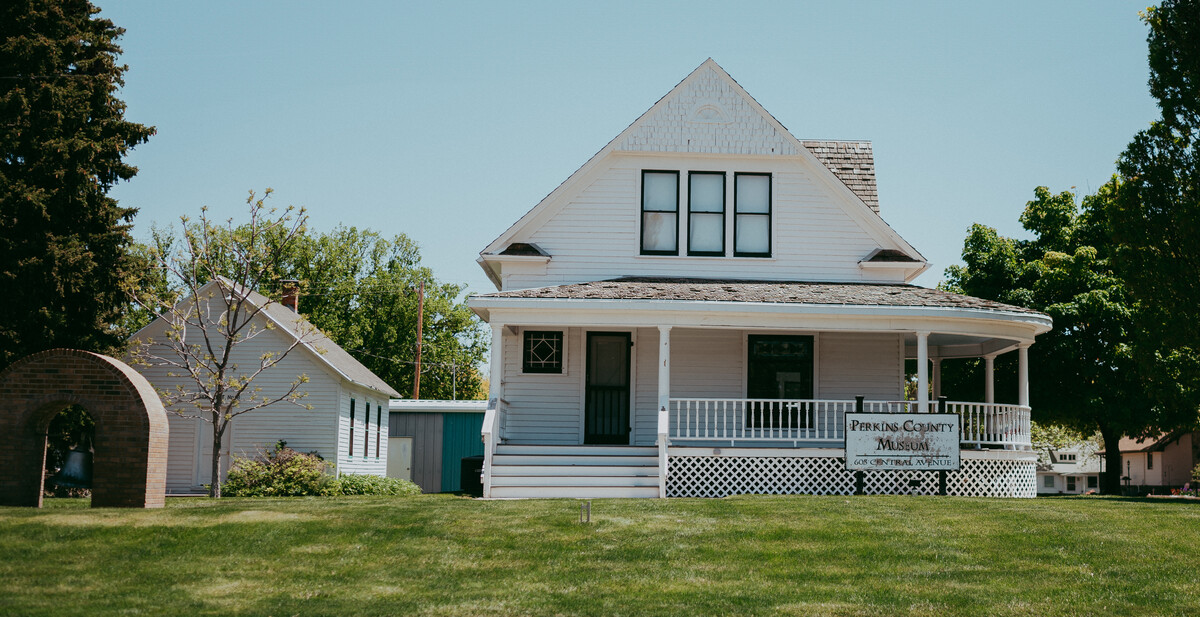Article 3 - Subdivision Regulations
Article 3 – Subdivision Regulations
SECTION 10-301: PURPOSE
SECTION 10-302: JURISDICTION
SECTION 10-303: APPLICABILITY
SECTION 10-304: PLAT PREPARATION
SECTION 10-305: DEFINITIONS
SECTION 10-306: PLAT; SUBMISSION; APPROVAL; PROCEDURE
SECTION 10-307: PLAT; FINAL
SECTION 10-308: RE-PLAT
SECTION 10-309: SUBDIVISIONS; MINOR
SECTION 10-310: FILING FEE
SECTION 10-311: SEVERABILITY
SECTION 10-301: PURPOSE
In order to safeguard the best interests of the city and to assist the subdivider in harmonizing the subdivider's interests with those of the city at large, this ordinance is hereby adopted. It is the purpose of this ordinance to make certain regulations and requirements for the platting of land within the city, pursuant to the authority contained in Nebraska statutes, annotated, which regulations the City Council shall deem necessary for the public's health, safety and general welfare.
SECTION 10-302: JURISDICTION
The regulations governing plats and the subdivisions of land shall apply with in the corporate limits of the city and the unincorporated area within one mile of its limits.
SECTION 10-303: APPLICABILITY
Any plat hereafter made for each subdivision or each part thereof lying within the jurisdiction of this ordinance shall be prepared, presented for approval and recorded as prescribed in this ordinance. These regulations shall apply to the subdivision of a lot, tract or parcel of land into two or more lots, tracts or other division of land for the purpose of sale or building development, whether immediate or future. These same regulations shall apply where two or more lots are combined via a re-plat into one lot. The subdivision of land into a lot or tracts larger than ten acres shall be exempt from these regulations unless such subdivision requires a new street.
SECTION 10-304: PLAT PREPARATION
All plats shall be prepared by a registered surveyor licensed in the State of Nebraska and the survey shall be certified by a registered land surveyor in the State of Nebraska.
SECTION 10-305: DEFINITIONS
“Alley” shall mean a public or private right of way which affords only a secondary means of access to abutting property from a street or road.
“Block” shall mean a piece or parcel of land entirely surrounded by public roads, natural features, railroads, parks or similar features.
“Comprehensive Plan” shall refer to the group of maps, charts, and texts that make up the Grant Comprehensive Plan.
“Cul-de-sac” shall mean a vehicular turnaround which is located at the closed end of a dead end street or lane.
“Design standards” shall mean the specifications to land owners or subdividers for the preparation of plats, both preliminary and final, indicating the optimum, minimum, or maximum dimensions of such items as right of way, blocks, easements and lots.
“Easement” shall mean a grant by the property owners to the public, a corporation or person(s) for the use of a strip of land for specific purposes. “Easement” shall not entail the transfer of ownership.
“Final plat” shall mean a drawing or map of a subdivision which shall meet all the requirements of the city and be in such form as required for recording.
“Improvements” shall mean street work, utilities, sidewalks, drainage systems, and other physical structures installed by the city or developer.
“Lot” shall mean one unit of a recorded plat or subdivision which has frontage on a public street and is used or intended to be used as a building site.
“Owner” shall include the plural as well as the singular and, where appropriate, shall include a person or persons, partnership, firm, association, public or private corporation, or a combination of any of these.
“Parks” and “playgrounds” shall include public lands and open space in the City of Grant dedicated or reserved for recreation purposes.
“Planning Commission” shall be appointed by City Council of Grant.
“Preliminary plat” shall mean a draft drawing or map of a proposed subdivision meeting the requirements herein.
“Protective covenants” shall mean contracts made between private parties or the owners of the subdivision as the manner in which the land may be used, with the view to protecting and preserving the physical and economic integrity of the subdivision.
“Setback line” shall mean a line on a plat generally parallel to the street right of way indicating the minimum yard to be provided as required by the Grant zoning ordinance.
Street: “Arterial street” shall mean any street used primarily for heavy traffic and serving as an arterial trafficway between various districts of the community as so indicated on the Comprehensive Plan.
Street: “Collector street” shall mean a street that carries traffic from minor streets to major arterials.
Street: “Minor street” shall mean a street used for access to abutting properties.
Street: “Private street” shall mean a private right of way for vehicles affording access within the subdivision and which is under individual rather than municipal control.
“Subdivision” shall mean any land or tract, vacant or improved, which is divided or proposed to be divided into two or more lots, parcels, sites, units, plots, re-plat or interest for the purpose of sale, lease or development. Further, “subdivision” includes the division or development of agricultural, residential, and non-residentially zoned land, whether by deed, meets and bounds description, devise, intestacy, lease, map, plat or other instrument. The above definition shall only apply to any division or proposed division of property which results in any lots, tracts, parcels, sites, units, plots, or interest in land resulting in 10 acres or less.
SECTION 10-306: PLAT; SUBMISSION; APPROVAL; PROCEDURE
A. Preliminary Plat; Data Required. The owner or subdivider shall submit evidence proving ownership of the entire tract to be platted and any liens or mortgages attached to the area being platted. When filing with the city superintendent, the owner or subdivider shall prepare and submit a preliminary plat, which shall consist of ten copies, together with any required supplementary information as denoted in the following sections herein. At the time of filing, he or she shall pay a filing fee of $100.00 plus $10.00 for each lot in the proposed subdivision. He or she shall have the proposed plat reviewed by all affected utilities to ensure that adequate easements are provided and shall submit a letter from each affected utility regarding its review and comments on the proposed plat. Identification and descriptive data shall include the following:
1. Proposed name of the subdivision, which shall not duplicate the name of any past or present plat;
2. Location by section, township or range;
3. Name(s) and address(es) of the owner(s) and/or subdivider(s) having controlling interest in the lands being proposed for subdivision;
4. Name(s) and address(es) of the land surveyor(s);
5. Graphic scale, which shall not be less than 1 inch per 400 feet;
6. North arrow; and
7. Date of preparation.
B. Existing Conditions. The following existing conditions shall be noted on the preliminary plat:
1. Location, width and name of platted streets or other public ways, railroads, parks, permanent structures and other public open spaces within or adjacent to the proposed subdivision;
2. All existing capital improvements within or adjacent to the proposed subdivision;
3. Names of adjacent subdivisions and owners of adjacent lands;
4. Topography and contour intervals of not less than 10 feet; provided, if the ground is too flat for contours, spot elevations shall be provided;
5. Current zoning classification of the proposed subdivision and adjacent lands;
6. The general arrangements of lots and the approximate size of the lots;
7. Locations and widths of proposed streets, alleys and utility easements;
8. General plan of sewage disposal, water supply and drainage;
9. General layout of adjacent property within 300 feet which shows how streets and other public facilities will relate to the proposed subdivision;
10. Approximate gradient of the proposed streets; and
11. Building setback lines in accordance with the proposed zoning and in compliance to the Grant zoning ordinance.
C. Preliminary Plat Design Standards.
1. Block Length and Width. In general, where no existing plats control, the block in residential subdivisions shall not exceed 600 feet in length unless topography or other conditions justify a departure from this maximum. In blocks exceeding 600 feet, midpoint easements for pedestrians and emergency vehicles shall be required. In order to facilitate access for emergency vehicles and large delivery trucks, blocks for commercial or industrial development should not exceed 300 feet. Block width shall be sufficient to permit two tiers of lots of a depth meeting minimum zoning standards for that district. Block width in commercial and industrial areas should be sufficient to meet minimum off-street parking and be adequate for delivery trucks.
2. Streets and Alleys.
a. Adjacent Street Systems. Except for cul-de-sacs, streets shall connect with streets already dedicated in adjoining subdivisions or provide for future connections to adjoining subdivisions. Further, streets shall be considered in relation to the Comprehensive Plan, storm water runoff, public convenience and safety, and future connections to adjoining un-subdivided tracts.
b. Lot Street Names. Streets that are obviously in alignment with already existing and named streets shall bear the names of the existing streets.
c. Minor Streets. Minor streets should be planned as to discourage their use by non-local traffic. Dead end streets are prohibited; however, during the course of development a dead end street may be permitted if an easement for turning purposes is included.
d. Cul-de-sacs. A cul-de-sac street shall not exceed 600 feet and shall include a minimum 75-foot turning radius.
e. Angle of Intersection. Under normal conditions, streets shall be laid out to intersect at right angles. Where conditions of topography or other conditions justify variation, the minimum angle of intersection shall be 60 degrees. Street intersection jogs with an offset of less than 125 shall be avoided.
f. Alleys. Alleys shall not be less than 20 feet wide for residential alleys and not less than 30 feet wide for commercial and industrial alleys. For commercial and industrial uses the alley requirement may be waived where similar easements can be made through off street parking areas to provide for off street loading and parking.
g. Frontage Streets. Wherever a proposed subdivision contains or is adjacent to a U.S. or state highway, provision shall be made for a frontage road that runs approximately parallel to said highway. All lots in the subdivision shall access onto the frontage road.
h. Half Streets. Half streets shall be prohibited.
i. Right of Way Widths. Right of way street widths shall be 80 feet for arterial or collector; 66 feet for minor; and 50 feet for frontage streets.
j. Street Alignment and Street Grades. Standards of grade and alignment shall be established by the city engineer during the course of review and shall conform, where possible, to existing grade and alignment.
3. Lots.
a. Minimum lot width, depth and area shall conform to the zoning district or proposed zoning district in which the subdivision is to be located.
b. Front building setback lines shall be shown on the preliminary plat for all lots within the subdivision.
c. Every lot shall have the minimum required frontage on a public or private street other than an alley.
d. Double frontage lots should be avoided except where lots back onto a collector or arterial street. Double frontage lots should have an extra depth of 20 feet to allow for adequate screens or fences along the back of the lot line.
4. Easements. An easement for utilities at least 6 feet wide shall be provided along each side of the rear lot line of lots and along any other lot line as may be deemed necessary to form a continuous right of way of 12 feet. Where a subdivision is traversed by a water course, irrigation canal or drainage way, a storm water easement conforming substantially to the contours of such a water course shall be provided.
D. Submittal to the City Planning Commission.
1. A preliminary plat shall be submitted to the city at least ten days prior to the Planning Commission meeting during which it is to be reviewed at a public hearing. The city superintendent shall prepare a review report on the subdivision as submitted.
2. The Planning Commission shall review the plat at the meeting in which it is submitted. Such review may include reports from the city engineer, affected utility companies, the school district, state and federal agencies and adjacent landowners.
3. The Planning Commission shall have the authority to recommend approval or disapproval of the preliminary plat, and may approve the same with conditions attached or disapprove the same until certain conditions are met.
4. The Planning Commission recommendation should be in the form of a motion which includes the findings for approval, approval with condition or disapproval.
E. Submittal to City Council.
1. Upon receipt of the motion recommended by the Planning Commission, the preliminary plat shall come before the City Council for a public hearing ten days after public notice shall have been published in the official newspaper.
2. The City Council shall have the authority to approve, disapprove, modify, return to the Planning Commission, and/or amend the recommendation from the Planning Commission. The commission shall have 45 days to review and return a recommendation should the preliminary plat be returned.
3. An approval of the preliminary plat shall not constitute acceptance of the subdivision; rather, it is an authorization to proceed with the final plat.
SECTION 10-307: PLAT; FINAL
After the preliminary plat has been approved and the developer determines to proceed to secure approval of all or part thereof as a final plat, such final plat shall be submitted as follows.
A. Data Required.
1. Name of subdivision; provided, such name shall not duplicate or closely approximate the name of any existing subdivision;
2. Location by section, township, range, county and state, including descriptive boundaries of the subdivision, based on accurate traverse, giving angular and linear dimensions which must mathematically close;
3. Locations of lots, streets, public highways, alleys, parks and other features with accurate dimensions in feet and decimals of feet, with the length of radii and/or arcs of all curves, and with all other information necessary to reproduce the plat on the ground; and dimensions shall be shown from all angle points and points of curve to lot lines;
4. Boundary lines and description of boundary lines of any areas other than streets and alleys which are to dedicated or reserved for public use;
5. Lots shall be numbered clearly; and if blocks are to be numbered or lettered, these shall be shown clearly in the center of the block;
6. Name and address of the developer, as well as the surveyor making the plat;
7. Scale of the plat;
8. Statement dedicating all easements as follows: Easements for installation and maintenance of utilities and drainage facilities are reserved over, under and along strips labeled “utility easements”;
9. Statement dedicating all streets, alleys, rights of way and other public areas; and
10. The plat itself shall be on a Mylar sheet; and four paper prints shall be submitted to the city superintendent ten days prior to the final plat hearing.
B. Required Improvements.
1. Prior to the final plat hearing, a developer’s agreement between the city and the developer(s) shall be created delineating ownership and responsibility for the construction and maintenance of all improvements not limited to sewer and water lines, streets, alleys, drainage ways, street signs and street lights.
2. All lots and block corners, angle points, and points of curve in streets and at intermediate points as required shall be set prior to the final acceptance of the plat by the City Council.
3. A minimum of one benchmark (monument) shall be placed in each subdivision, located and installed, as required, by the city surveyor.
4. In cases where there is a re-plat with existing improvements there is no need for a developer’s agreement or improvement to existing systems, streets, alleys, street signs or street lights.
C. Certification. Certification shall include:
1. A notarized certification by the owner or developer, and by any mortgage holder of record, of the adoption the developer's agreement and the dedication of streets, alleys and other public improvements so described in the developer’s agreement;
2. Notarized certification by a registered land surveyor to the effect that the plat represents a survey made by the same surveyor and monuments shown therein exist as located and that all dimensions and geodetic details are correct;
3. Certification from the county treasurer that all taxes, liens and special assessments due on the property have been paid in full; and
4. Certified copy of any existing or proposed restrictive covenants applicable to the plat.
D. Final Submission.
1. The final plat shall be submitted to the city superintendent at least 15 days prior to the Planning Commission meeting. The city superintendent shall prepare a report setting out whether or not the final plat is in compliance with the preliminary plat and, if not, how it varies from the preliminary plat or other state or city codes.
2. The Planning Commission shall have the authority to recommend approval or disapproval of the final plat. If the Planning Commission recommends disapproval, further action shall be suspended while the developer is informed of the reasons for disapproval and has the opportunity to make the necessary changes. If the developer does not make the necessary corrections within 90 days the recommendation for disapproval shall be forwarded to City Council.
3. If the Planning Commission recommends approval, the motion, the plat and other such data pertinent to the plat shall be forwarded immediately to the City Council.
4. The council shall hold a public hearing on the final plat within 30 days of receipt of the Planning Commission recommendation. Notice of the public hearing shall be published in the official newspaper and neighbors within 300 feet shall be notified of the hearing date, time and place.
5. If the City Council accepts the final plat, it shall by resolution. Such resolution shall provide for the acceptance of all streets, alleys, easements or other public improvements dedicated to the public; further, the resolution shall include the agreed-upon developer’s agreement.
6. If the council is not satisfied with the final plat as presented it may:
a. Disapprove of the final plat without condition;
b. Disapprove of the final plat and set forth conditions that, if fulfilled, will support approval at a future hearing before City Council; or
c. Disapprove and return the final plat to the Planning Commission for revision.
7. It shall be responsibility of the developer or subdivider to record the final plat with the county clerk.
SECTION 10-308: RE-PLAT
The re-platting of four or more existing lots, blocks or subdivisions shall follow the same process as in the preparation and submission of a final plat.
SECTION 10-309: SUBDIVISIONS; MINOR
Administrative approval by the city superintendent for minor subdivisions or re-plats of one to three lots shall be permitted where:
A. All lots of the proposed subdivision or re-plat shall be platted on existing streets or roads;
B. All streets serving the proposed subdivision or re-plat shall meet the minimum design standards of the city;
C. All lots shall be served by municipal sewer and water;
D. The development of the proposed subdivision or re-plat shall not result in the loss of property value to adjacent properties as determined by the county assessor’s office; and
E. The development of the proposed subdivision or re-plat shall conform to the Comprehensive Plan for the city and shall meet the minimum zoning district standards as adopted in the city zoning ordinance.
SECTION 10-310: FILING FEE
Filing fees shall be as follows:
|
Preliminary Plat |
$100.00 (plus $10.00 for each lot proposed) |
|
Final Plat |
$150.00 |
|
Re-Plat |
$50.00 |
SECTION 10-311: SEVERABILITY
A. Each section and each subsection or portion thereof of these subdivision regulations are hereby declared independent of every other section or subsection so far as the passage of these subdivision regulations are concerned and the invalidity of any section or subsection shall not invalidate any other section or subsection.
B. If any section, subsection, sentence, clause, phrase, or portions of these subdivision regulations are held to be invalid or unconstitutional by the decision of any court, such portion shall be deemed a separate and independent provision and such holding shall not affect the validity of the remaining portions thereof.
